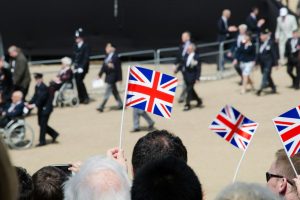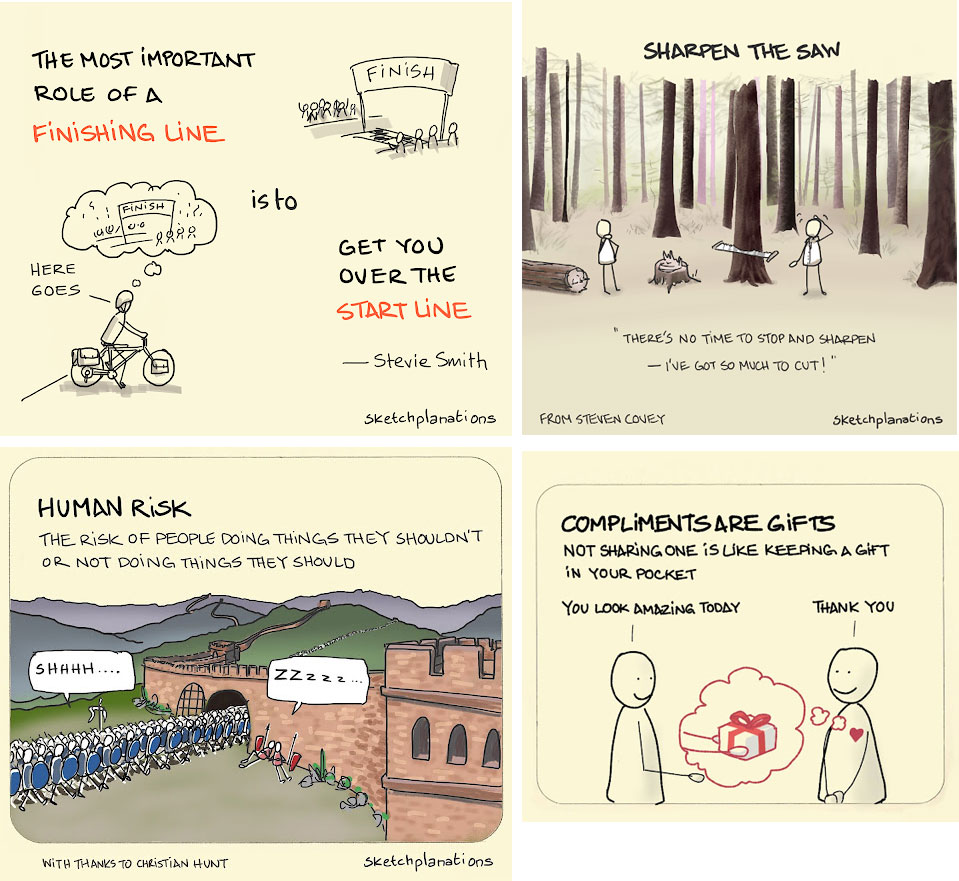Downing chooses First Street interior designers

Downing has appointed KKA to lead the interiors team on its £400m mixed-use scheme at First Street, with work well underway at the transformational site.
After a competitive selection process that saw five different architecture and interior design firms go head-to-head, KKA’s interiors team (KKAI) has been selected after the proposed concepts aligned with the long-term vision of the mixed-use scheme, whilst paying homage to the site’s rich heritage.
KKA will be responsible for the interior design of 2,224 co-living bedrooms and amenity space across three new towers rising to 45 storeys, as well as working in collaboration with architects SimpsonHaugh and landscape consultant Optimised Environments (OPEN) to deliver community-centric public realm for the whole neighbourhood.
The scheme provides a hectare of new landscaped public park and landscaped gardens, over half of which is accessible to the general public. Including the addition 140 new trees, and commercial units that open directly onto it, this greenspace will boost biodiversity, improve air quality and improve the wellbeing of both residents and the wider community of First Street and neighbouring areas.
Andy Thomas, Operations Director at Downing, said: “First Street is a really important project for everyone at Downing, but also for everyone in Manchester. We are delighted to be regenerating such an important plot of land in the heart of Manchester’s city centre.
“Our ambitions for the scheme is to create a community-centric neighbourhood for residents to thrive. We believe that having great outdoor space will be at the heart of this, not only for aesthetic purposes but becoming a haven for residents to soak up the outdoors and to meet and socialise with friends and family.”
The new development will create an urban residential village in the heart of Manchester. It will offer prime city centre living in an affordable, social environment.
The new development will include more than 2,224 bedrooms split across a mix of accommodation types and price-points, ranging from private studios to five-bedroom apartments, as well as conventional one and two-bedroom apartments.
A vast indoor private amenity offer will be provided to supplement the living accommodation, as well as 17,000 sf of commercial leisure, F&B and retail space.
Nicola Ball, Associate Interior Designer at KKA, said: “The whole team is tremendously pleased to have been appointed to this important, transformational scheme in the heart of Manchester, which will be our largest mixed-use scheme to date.
“The interiors team at KKA are excited at the prospect of pushing the boundaries of this project to deliver a first-class, inspiring development for the end user. Sitting on the site of the historic gasworks, First Street comes with a tremendous amount of heritage and we plan to pay homage to this throughout our designs.”




